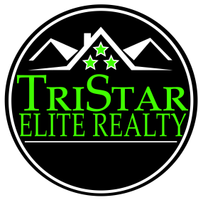UPDATED:
Key Details
Property Type Single Family Home
Sub Type Single Family Residence
Listing Status Active
Purchase Type For Sale
Square Footage 3,203 sqft
Price per Sqft $202
Subdivision Country Ridge Estates
MLS Listing ID 2963429
Bedrooms 3
Full Baths 3
HOA Y/N No
Year Built 1999
Annual Tax Amount $1,574
Lot Size 9.000 Acres
Acres 9.0
Property Sub-Type Single Family Residence
Property Description
This stunning A-frame chalet was thoughtfully custom-built by the original developer and is perfectly positioned on picturesque acreage complete with a tranquil pond and partial fencing—offering a peaceful, private setting ideal for those seeking a true country escape.
Boasting over 3,200 square feet, this home welcomes you with a dramatic open-concept layout on the main floor. Soaring ceilings and floor-to-ceiling windows flood the great room with natural light, while a wood-burning fireplace serves as the focal point. The kitchen and dining area seamlessly flow together, creating the perfect space for gathering and entertaining.
The main level features two spacious bedrooms and a full bath, ideal for family or guests.
Upstairs, you'll find a private owner's suite with his-and-her walk-in closets, a luxurious bathroom with a soaking tub with jets, a separate tile shower, and heated tile floors—a true spa-like retreat.
The basement level adds even more flexibility, featuring a full kitchen, a multi-purpose room, an additional flex room, and an efficiency/storage area—perfect for in-laws, guests, or hobbies. The two-car garage is also conveniently located on the basement level.
Out back, enjoy summer days around the above-ground pool with an expansive deck and a charming gazebo—the perfect setup for lounging or entertaining. A detached storage building provides ample space for tools, lawn equipment, or recreational gear.
This home truly offers it all—space, privacy, charm, and function—all nestled in a beautiful countryside setting.
Option of Hampshire or Lewis Co schools
Location
State TN
County Lewis County
Rooms
Main Level Bedrooms 2
Interior
Interior Features Ceiling Fan(s), Extra Closets, High Ceilings, In-Law Floorplan, Open Floorplan, Redecorated, High Speed Internet, Kitchen Island
Heating Central, Electric
Cooling Ceiling Fan(s), Central Air, Electric
Flooring Wood, Laminate, Tile, Vinyl
Fireplaces Number 1
Fireplace Y
Appliance Built-In Electric Oven, Electric Oven, Built-In Electric Range, Dishwasher, Microwave, Refrigerator, Water Purifier
Exterior
Exterior Feature Balcony, Storage
Garage Spaces 2.0
Pool Above Ground
Utilities Available Electricity Available
View Y/N false
Private Pool true
Building
Lot Description Rolling Slope, Views
Story 2
Sewer Septic Tank
Water Well
Structure Type Stone,Wood Siding
New Construction false
Schools
Elementary Schools Lewis County Elementary
Middle Schools Lewis County Middle School
High Schools Lewis Co High School
Others
Senior Community false
Special Listing Condition Standard




