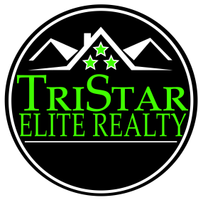
Open House
Sun Nov 02, 1:00pm - 5:00pm
UPDATED:
Key Details
Property Type Single Family Home
Sub Type Single Family Residence
Listing Status Active
Purchase Type For Sale
Square Footage 2,885 sqft
Price per Sqft $190
Subdivision Silver Springs
MLS Listing ID 3037323
Bedrooms 4
Full Baths 2
Half Baths 1
HOA Fees $40/mo
HOA Y/N Yes
Year Built 2025
Lot Size 0.340 Acres
Acres 0.34
Property Sub-Type Single Family Residence
Property Description
Welcome to The Reserve at Silver Springs, where countryside charm meets everyday convenience—just minutes from I-65, Saturn Parkway, shopping, dining, and future pickleball courts!
This stunning Columbus plan offers nearly 2,900 sq. ft. of thoughtfully designed living space on an oversized homesite and move-in ready this December. Step into an open foyer that leads to a private office or flex space, ideal for remote work or a quiet study area. The expansive living room flows seamlessly into a modern kitchen featuring quartz countertops, stainless steel appliances, and premium finishes—perfect for entertaining this holiday season.
The first-floor deluxe primary suite is a true retreat, complete with a tiled shower, soaking tub, double vanities, and a spacious walk-in closet. Upstairs, a huge bonus room offers endless possibilities for game nights, movie marathons, or hosting guests. And don't miss the generously sized secondary bedrooms—each offering comfort, space, and flexibility for growing families, overnight guests, or multi-use needs
Something BIG is Happening at M/I Homes — now through November 16th! Take advantage of competitive interest rates, a free move-in package, and limited-time builder incentives that make buying (and moving) easier than ever.
Visit our model home at 101 Model Ct, Columbia, TN to explore this incredible home in person.
We LOVE working with real estate professionals—let's make your client's dream home a reality!
*Some photos are for representational purposes only. Home is slated for completion and move-in this December.
Location
State TN
County Maury County
Rooms
Main Level Bedrooms 1
Interior
Interior Features Air Filter, Entrance Foyer, Extra Closets, High Ceilings, Open Floorplan, Pantry, Smart Thermostat, Walk-In Closet(s), High Speed Internet, Kitchen Island
Heating Central, Electric
Cooling Central Air, Electric
Flooring Carpet, Tile, Vinyl
Fireplaces Number 1
Fireplace Y
Appliance Electric Oven, Electric Range, Dishwasher, Stainless Steel Appliance(s)
Exterior
Exterior Feature Smart Lock(s)
Garage Spaces 2.0
Utilities Available Electricity Available, Water Available
Amenities Available Tennis Court(s)
View Y/N false
Roof Type Shingle
Private Pool false
Building
Lot Description Cul-De-Sac, Level, Other
Story 2
Sewer Public Sewer
Water Public
Structure Type Fiber Cement,Brick
New Construction true
Schools
Elementary Schools Spring Hill Elementary
Middle Schools Spring Hill Middle School
High Schools Spring Hill High School
Others
HOA Fee Include Maintenance Grounds,Recreation Facilities
Senior Community false
Special Listing Condition Standard

Get More Information




